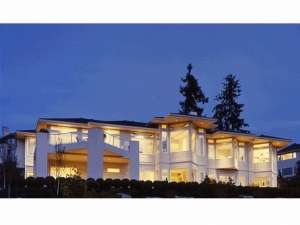Are you sure you want to perform this action?
Create Review
Walls of windows provide panoramic views for this modern luxury house plan. An interesting and unique design, this contemporary floor plan still delivers comfortable family living and high-end amenities. The main level is divided into casual, formal and quiet zones. Begin with the casual living areas combining to create an open floor plan. Keep an eye on the kids in the sunny-filled family room as you prepare meals in the kitchen. An expansive deck extends the living areas outdoors, perfect for grilling and summertime meals. A fireplace warms the formal living and dining rooms, an ideal arrangement for hosting holiday get-togethers. Beyond the living areas, a peaceful den is perfect for a home office. Your master bedroom takes in panoramic views of the backyard and surrounding landscape with an extensive array of windows. A posh bath and fireplace complete this relaxing retreat. Below, the finished walkout basement hosts three secondary bedrooms and two full baths. A two-sided fireplace warms the media and rec rooms. Finally, an exercise room finishes the lower level, just right for those who like to start off the day with physical fitness. Fashioned with a 3-car garage, this contemporary ranch home plan is well suited for family living.

