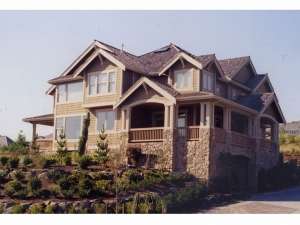Are you sure you want to perform this action?
Create Review
Picture perfect, this Northwestern style luxury house plan is both ideal for family living and the entertainer’s dream. A covered, wrap-around porch greets all who enter and a roomy foyer welcomes them inside. Stylish ceilings top the formal living and dining rooms flanking the foyer. This arrangement is just right for hosting holiday dinner parties and other formal affairs. The rotunda is topped with a two-story ceiling adding a sense of drama. At the back of the home, the casual living areas flow into one another promoting family interaction and easy living. A large meal-prep island anchors the kitchen as it adjoins the sunny breakfast nook. Beyond, built-ins surround the family room fireplace, a favorite place for gathering with the kids. A lofty two-story ceiling lends to spaciousness and a covered porch and sunny deck extend the living areas outdoors, perfect for relaxation on pleasant evenings. The cozy den works well as a home-office and with direct access to a full bath, it could easily double as an extra bedroom if you should have a house full of overnight guests. A service hall with double storage closets leads to the two-car garage. Downstairs, another two-car garage with workshop makes this home well-suited for a sloping or hillside lot and provides additional parking. On the upper level, four bedrooms enjoy peace and quiet. Your guests will be delighted with the comfortable accommodations the guest suite provides. A convenient arrangement, the children’s rooms have access to the large playroom and to a unique Jack and Jill bath. Fit for a king, double doors open to the master suite where lavish amenities are sure to pamper you. Begin with the radiant fireplace and peaceful sitting room (which also works well as a nursery or exercise room.) Then take a look at the embellished bath. A soothing whirlpool tub rests in the corner while His and Her walk-in closets and vanities and a separate shower create an exquisite feel. With all the details of a designer home, this two-story Craftsman house plan expertly executes an extravagant floor plan.

