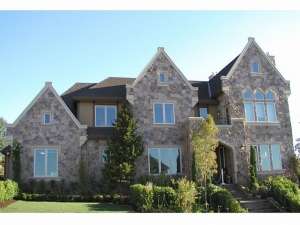Are you sure you want to perform this action?
Create Review
An electric mix of Old World style and modern day amenities, this luxurious European home plan is sure to catch your eye. Built-ins offer functionality and organizational space in the dining room and library with views of the rotunda and two-story stair. Hosting elegant dinner parties is a snap with the handy wet bar positioned near the dining room and the easy access to the kitchen. Gourmet and amateur chefs alike will be pleased with the full-featured kitchen, complete with large meal-prep island, walk-in pantry and cheerful breakfast nook. You will also appreciate simple access to the mudroom and three-car garage making it easy to unload groceries as you pass by the pantry. An open floor plan at the rear of the home encourages family time. Don’t miss the thoughtful extras on the first floor like the stylish ceiling treatments in the family room and nook or the two fireplaces offering cozy warmth. Ascending the stairs, you will find a landing with French doors opening to the game room, the perfect place for casual entertaining or a space for the kids to hang out with friends. At the top of the stairs, an octagonal balcony connects four bedrooms and a media room. A space everyone can enjoy, use the media room as your own home theater sharing popcorn and a movie with the kids before bed. Rich with amenities and classy touches, the master bedroom is a pampering oasis. Don’t miss the lavish bath and extensive walk-in closet. A two-sided fireplace warms the sleeping area and the sitting room. The children will be pleased with their rooms. Bedroom 2 features a full bath and private balcony while Bedrooms 3 enjoys a private bath and walk-in closet. Your overnight visitors will find comfortable accommodations in the guest bedroom. Maximizing style and use of space, this two-story luxury home plan rises to any occasion.

