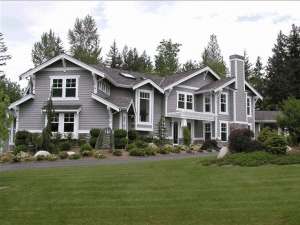Are you sure you want to perform this action?
Luxurious living takes off in this Craftsman design. Tapered columns accentuate the exterior and invite everyone inside. The formal living and dining rooms assume their traditional places at the front of the home flanking the foyer as the staircase and two-story ceiling catch your eye. Ideal for the work-at-home parent, the cozy den works well as a home office and provides a walk-in storage closet. At the back of the home, the casual living areas combine creating a barrier free floor plan, flexible for a variety of activities. Notice the well-appointed kitchen boasting a cooking island, walk-in pantry and cheerful nook with patio access. Gather and socialize in the comfortable family room accented with columns, built-ins and a corner fireplace. A two-story ceiling rises above lending to a spacious feel. An oversized utility room and three-car garage complete with first level. Two staircases lead to the second floor where everyone enjoys peace and quiet. A unique Jack and Jill bath with separate vanities and dressing areas serves the children’s bedrooms while the guest bedroom delights in semi-private bath access and a walk-in closet. Slightly separated from the other bedrooms, your master retreat enjoys seclusion as it shows off a walk-in closet and deluxe bath. A large bonus room adds the finishing touch to the second floor, perfect for a game room or hobby room. Loaded with many of today’s most requested features, this two-story luxury house plan delivers high-end living that is second to none.

