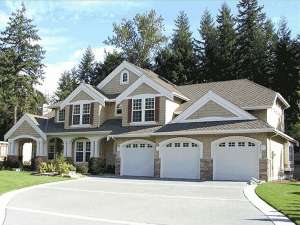Are you sure you want to perform this action?
Create Review
A covered wraparound porch brings country charm to this luxury Craftsman home plan. Loaded with amenities, the floor plan delivers high-end living coupled with comfortable digs. French doors open to the foyer where an angled stair and two-story ceiling create a dramatic entrance. The work-at-home parent will be pleased with the generously sized den, accented with double doors, built-ins and a raised ceiling, perfect for a home office. To the left of the foyer, columns and raised ceilings mark the formal living and dining rooms as they adjoin, ideal for hosting exquisite dinner parties. At the back of the home, the causal areas flow into one another creating an open and spacious floor plan. Plenty of windows bring the outdoors in. Don’t miss the kitchen island, walk-in pantry, patio access and radiant fireplace highlighting these spaces. The three-car garage and oversized utility room are positioned nearby. Two staircases lead to the second floor easing traffic flow. Three secondary bedrooms offer ample closet space. Bedrooms 3 and 4 feature bay windows and share a convenient Jack and Jill bath. Your master bedroom is a lavish oasis teeming with many of today’s most requested features. Start with the classy raised ceiling and bayed sitting area. Notice the extensive walk-in closet providing abundant storage space. In the decadent master bath, twin vanities bookend the corner soaking tub completing your private retreat. Finally, a bonus room (included in the square footage) finishes the second level, ideal for a home theater or game room. Well suited for an active family, this luxurious two-story arts and crafts home plan will be the envy of the neighborhood or stand out on any country road.

