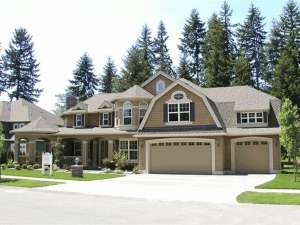Are you sure you want to perform this action?
Luxury living takes off in this country and Craftsman house plan. Fanciful details highlight the exterior like the gazebo porch and decorative trim. Rich with smart features and plenty of amenities, the thoughtful floor plan maximizes style and use of space. Check out the combined formal living and dining rooms, the perfect arrangement for hosting elegant dinner parties. At the back of the home, you will appreciate the open and casual floor plan, just right for family activities. Don’t miss the other convenient and classy elements like the walk-in pantry, kitchen island, built-ins in the family room or the two crackling fireplaces. On the second floor four bedrooms and a bonus room gaze down on the open living room. The guest bedroom enjoys a private bath while the children’s rooms access a split bath. Your master is a pampering retreat loaded with plenty of extras like a stylish ceiling treatment, fireplace, sitting room, walk-in closet and luxurious bath. Positioned for functionality, the utility room is situated just outside the bedrooms. Finish the bonus room (included in the square footage) to suit your family’s needs, perfect for a game room, home theater or playroom. Fashioned with many of today’s most requested features, the all American family will be at home in this high-end two-story home plan.

