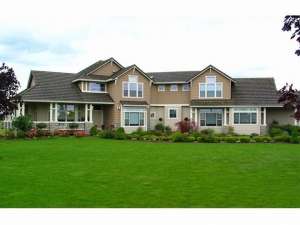There are no reviews
While delivering relaxed country living, this luxury house plan sports a Craftsman style façade. Outdoor lovers will surely enjoy the wraparound porch and rear patio, both perfect for outdoor relaxation. Inside, the living areas are thoughtfully arranged on the first floor. The formal living room and adjacent dining room offer a winning combination for hosting dinner parties. Entertain guests in front of the crackling fireplace in the bayed living room and then serve your tasty cuisine in the elegant dining room. Enjoy after dinner drinks and pleasant conversation in the comfortable den. For more casual get-togethers, you will find the family areas at the back of the home where they combine creating an open and free flowing floor plan filled with sunshine. An array of windows and a two-story ceiling lend to spaciousness. The island kitchen overlooks this gathering space serving everyone’s needs. Enjoy a simple meal with the kids in the cheerful bayed nook or popcorn and a movie in the family room before bed. The three-car, rear-entry garage conveniently enters via the utility room. Two staircases ease traffic flow leading to the second level where a handsome bridge balcony gazes down on the open living areas and connects three bedrooms. Ample closet space will please the kids and a split bath accommodates their needs. A fanciful ceiling treatment tops the master bedroom complimented with his and Her walk-in closets and a lavish bath complete with window garden tub and double bowl vanity. The generously sized bonus room (included in the square footage) is perfect for a variety of uses, perhaps a game room, home theater or playroom will suite your needs. A sensible floor plan and smart features lets this high-end, two-story country home plan rise to any occasion.

