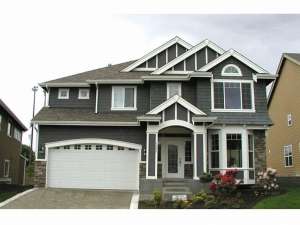Are you sure you want to perform this action?
Create Review
Looking for a family-friendly two-story that fits on a narrow lot? Shop no more this design may be just what you are looking for. Sidelights brighten the foyer as it opens to the formal living and dining rooms, both topped with raised ceilings and accented with columns. These spaces are sure to be the site of many memorable family get-togethers in the years to come. Beyond, the causal living areas combine creating an open floor plan. The island kitchen is command central boasting a walk-in pantry and serving all the adjoining spaces with ease. Tucked in the corner, the cozy den flaunts a stylish raised ceiling and views of the backyard. A U-shaped stair leads to the second floor where four bedrooms find peace and quiet. A unique bath with double bowl vanity serves the secondary bedrooms and the utility room is conveniently positioned nearby. You will be delighted with your master bedroom showcasing a sitting room, large walk-in closet and a full-featured bath complete with double bowl vanity, corner soaking tub and separate shower. Finally, a room the whole family will enjoy! Finish the bonus room (included in the square footage) any way you wish, perfect for a game room, playroom or home theater. Complete with a three-car garage, this two-story, narrow lot house plan packs quiet a punch.

