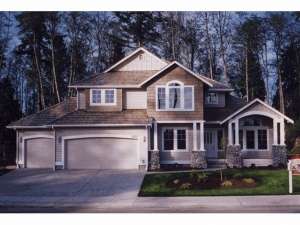There are no reviews
House
Multi-Family
Reviews
Arts and crafts style highlights the exterior of this family-friendly two-story home plan. Designed for functionality, the island kitchen is strategically positioned between the bayed breakfast nook and the formal dining room, making light work of meals no matter what the occasion. For those formal get-togethers, you will appreciate the thoughtful arrangement of the living and dining rooms. Spend some time with the kids in front of the family room fireplace sharing popcorn and a movie or playing their favorite game. After a long day at work, retreat to the peaceful den for relaxation. There is plenty of room for everyone upstairs with four bedrooms and two full baths. Finished with a 3-car garage, this home plan is well suited for a large family. Thoughtfully planned, this Craftsman home plan promotes the easy living you are looking for.

