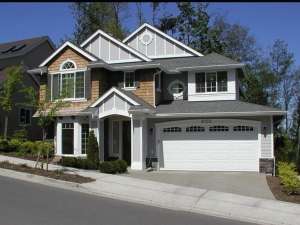There are no reviews
Reviews
Reminiscent of the Old World, this narrow lot house plan shows off its European charm. Sidelights brighten the foyer as it opens to the formal living and dining rooms, both topped with raised ceilings and accented with columns. These spaces are sure to be the site of many memorable family get-togethers in the years to come. Beyond, the causal living areas combine creating an open floor plan. The island kitchen is command central boasting a walk-in pantry and serving all the adjoining spaces with ease. Soaring to the second level, a two-story ceiling tops the family room complimenting the fireplace and balcony above. Tucked in the corner, the cozy den flaunts a stylish raised ceiling and views of the backyard. A U-shaped stair leads to the second floor where three bedrooms find peace and quiet. Walls of windows spill natural light onto the stair and into the family room from the upper level lending to a sense of spaciousness. A compartmented bath serves the secondary bedrooms and the utility room is conveniently positioned nearby. Use the loft for a computer station or homework area for the kids. You will be delighted with your master bedroom showcasing a full-featured bath complete with double bowl vanity, corner soaking tub and large walk-in closet. Complete with a three-car garage, this two-story, narrow lot house plan packs quiet a punch.

