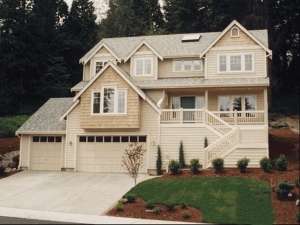There are no reviews
House
Multi-Family
Reviews
Craftsman flair adorns this family-friendly bungalow home plan. Divided into public and private zones, the living areas are positioned on the first floor and the sleeping quarters on the second floor where everyone enjoys privacy. Upon entering, notice the formal living room and adjoining dining room to the right. Stylish columns provide a visual transition from one room to the next while maintaining openness, perfect for hosting holiday dinner parties. To the left of the foyer, the quiet den offers a place to relax after a long day at work or could easily serve as a home office. At the back of the home, the kitchen is strategically positioned to serve the cheerful nook and formal dining room with ease. Columns and a fireplace highlight the spacious family room, ideal for socializing and activities with the kids. Outdoor lovers will appreciate the patio just off the nook. On the second floor, three secondary bedrooms offer ample closet space and share a hall bath, while the master bedroom boasts a walk-in closet and private bath. With plenty of room for everyone, this two-story Craftsman house plan is sure to be a family favorite.

