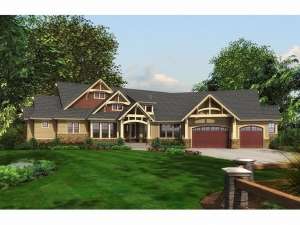Are you sure you want to perform this action?
This graceful classic provides relaxed country living while sporting stylish Craftsman details. A thoughtful floor plan allows your daily routine to flow with ease. As you step inside, survey the scene of the expansive and open living areas. Stylish columns and a fanciful ceiling define the great room boasting a fireplace, built-ins and views of the outdoor living area. Walls of windows fill the gathering areas with natural light. Two snack bars are better than one in the well-appointed kitchen showcasing an island and peninsula snack bar – plenty of room for everyone. The nearby pantry will please the chef and multi-tasking is a snap with the oversized utility room and three-car garage just steps away. The secondary bedrooms each offer ample closet space and access a full bath. On the opposite side of this split bedroom floor plan, the master bedroom is loaded with many of today’s most requested amenities. Begin with the fireplace and built-ins. Next you will notice the lavish bath where His and Her sinks bookend the splashy garden tub. A large walk-in closet provides plenty of storage space. Double doors open to the peaceful den, ideal for a home office. Above the garage, the bonus room (included in the square footage) is a flexible room perfect for several different uses. Perhaps your family would enjoy a rec or game room or even a home theater. A picture or comfort and function, the all American family will feel right at home with this ranch house plan.

