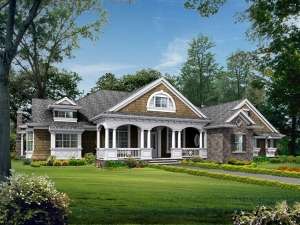Are you sure you want to perform this action?
Create Review
Intricate details highlight the exterior of this country Craftsman house plan hinting at the luxurious living hidden within. A double door entry unveils a roomy foyer with two coat closets and views into the cozy den and elegant dining room flanking the foyer. Stylish ceilings and built-ins enhance these spaces. Beyond, the gourmet kitchen showcases a large meal-prep island, walk-in pantry and pass-thru to the sunny nook while overlooking the great room. This family gathering space is enhanced with elegant columns, a raised ceiling, fireplace and built-ins. Extending the gathering areas, the outdoor living area offers a fireplace, perfect for entertaining on crisp fall evenings. Tucked in the corner and positioned away from the living areas, the guest bedroom provides comfortable accommodations to your overnight visitors. A bayed window, full bath, walk-in closet and private outdoor access compliment this space. On the other side of the home, the laundry room is conveniently positioned near the bedrooms. The children’s rooms offer ample closet space and share a compartmented bath. Your master bedroom is an indulgent retreat decked with a bay window, fireplace, decadent master bath, expansive walk-in closet and access to the utility room. Complete with a three-car garage, you could not ask for more with this luxury ranch home plan.

