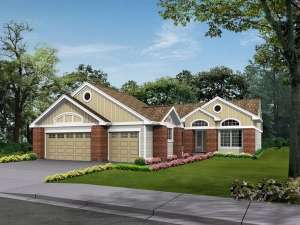There are no reviews
House
Multi-Family
Reviews
Brick accents and front facing gables give this single-story house plan a look all its own. Inside, the formal rooms flank the foyer, perfect for hosting exquisite dinner parties. A hall decorated with two art niches ushers you to the back of the home where the casual living areas combine creating an open floor plan. Columns define the family room and add a stylish touch of elegance. Amateur and gourmet chefs will be pleased with the roomy kitchen showing off its grand cooking island, walk-in pantry and butler’s pantry leading to the dining room. Share simple meals with the kids in the cheerful nook. The children’s bedrooms are just off the kitchen and share a compartmented bath. Between them, the utility room is an easy transition to the three-car garage. A split bedroom floor plan offers privacy to your master suite, tucked in the back corner. The sitting room (also ideal for use as a nursery or exercise room), a lavish bath and a walk-in closet enhance this space. Thoughtfully planned for a busy family, this ranch home plan is an instant winner.

