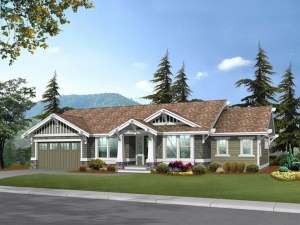There are no reviews
House
Multi-Family
Reviews
With the arts and crafts styling of the Northwest, this ranch home plan is a delightful design for a family starting out or a retired couple needing to downsize. Tapered columns accent the covered front porch and lead to the roomy foyer. On the left, double doors open to the cozy den with sunny box bay window. Use this space as a home office or a quiet area to read. At the rear of the home, an open floor plan is just right for a busy family allowing daily activities to flow smoothly. A wall of windows looks out over the patio from the great room while the open kitchen allows the cook to stay involved in conversation as meals are prepared. A deluxe bath and walk-in closet enhance the master bedroom. The secondary bedroom accesses the hall bath. Completing this design, a three-car, drive-thru garage offers functionality and convenience. This small and affordable Craftsman house plan provides practical and comfortable living.

