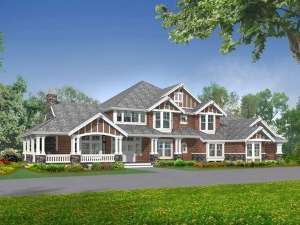Are you sure you want to perform this action?
Create Review
A Craftsman style façade blends with a country wraparound porch giving this luxury home plan a relaxed exterior. Teeming with amenities, the floor plan is sure to catch your eye. Step into the foyer showing off an art niche, stylish stair and a two-story ceiling, creating a dramatic first impression. The formal living and dining rooms are situated to the left. A fireplace, built-ins and raised ceilings enhance these spaces, perfect for hosting exquisite dinner parties. On the opposite side of the foyer, a fireplace flanked with built-ins and French doors complement the peaceful den, ideal for a home office. Beyond, the casual living areas combine creating an open floor plan, perfect for family activities. Keep an eye on the kids in the family room complete with fireplace and built-ins, while you prepare meals in the gourmet kitchen, boasting a walk-in pantry, large meal-prep island and sunny nook. Tucked away for privacy, overnight visitors will find comfortable accommodation in the guest bedroom. A mudroom makes a functional transition between the home and three-car, side-entry garage. Two staircases lead to the second floor where four bedrooms indulge in peace and quiet. Begin with your master bedroom. Topped with a raised ceiling, this extraordinary space showcases a fireplace, an oversized walk-in closet and elegant sitting area that could easily serve as an exercise room or perhaps a nursery. You will appreciate the soothing retreat provided by the posh master bath complete with His and Her sinks, roomy shower and a window whirlpool tub. Bedroom 2 enjoys a walk-in closet and semi-private bath access. Bay windows brighten Bedrooms 3 and 4 as they share a Jack and Jill bath. The utility room is conveniently positioned nearby. Use the bonus room (included in the square footage) for anything you wish, just right for a home theater or rec room. The culmination of comfortable living and high-end amenities, this two-story luxury house plan will be the highlight of the neighborhood.

