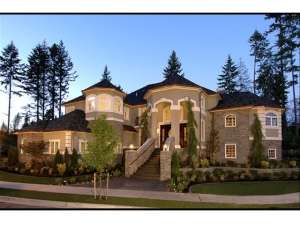There are no reviews
Reviews
Stone accents and classy arches are just a few of the elegant features gracing the exterior of this luxury home plan. Its blended European and Mediterranean styling contribute striking street appeal. The stately entry, highlighted with a sweeping staircase and planters, is an indication of the distinguished living you will find inside. Double doors open to the unique foyer where a curved stair and two-story ceiling deliver a lasting impression of sophistication. Stepping down, you will notice the stylish columns marking the formal dining room while remaining open to the spacious family room, which flaunts patio access and a radiant fireplace flanked with custom-like built-ins. Gather around the outdoor fireplace with friends and family on crisp fall evenings and enjoy a cup of hot cocoa or warm cider. The gourmet kitchen boasts a large island, walk-in pantry and bayed breakfast nook as it spills into the family room, all pleasing the family chef. A cozy room off the nook is just right for a computer station or hobby room. Positioned nearby, you will appreciate the convenience of the oversized laundry room and 3-car garage. Ensuring a measure of privacy, the embellished master bedroom is situated away from the living areas and reveals an enchanting retreat. You will love private access to the patio and your own fireplace as well as the lavish bath decked with twin vanities, window soaking tub and extensive walk-in closet. Two staircases lead to the second floor. The formal one in the foyer stops at a landing that leads to the peaceful den, perfect for a home office, and then continues up to the second level. (Note the space for the unfinished exercise room below the den.) A handsome bridge balcony gazes down on the family room and foyer as it leads to Bedrooms 2 and 4, each featuring a walk-in closet. These rooms share a full bath equipped with an efficient double bowl vanity. The stair near the garage could serve as a private entry for a guest or the in-laws accessing the upper level suite. This space provides a compact kitchen with an open living and dining area, a bedroom, a full bath and laundry facilities. If you do not need the suite, use the living and dining area for a recreation room. The kitchen makes serving snacks and drinks easy. Amenity rich and detail oriented, this two-story house plan is sure to fulfill all of your wishes and desires.

