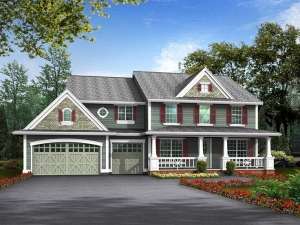Are you sure you want to perform this action?
Create Review
Touches of Craftsman design grace the exterior of this family-friendly country home plan. Shuttered windows and a covered front porch create a relaxed atmosphere while elegance abounds inside. Begin with beautiful raised ceilings and decorative columns highlighting the formal living and dining rooms as they flank the foyer, a perfect arrangement for hosting exquisite dinner parties. Beyond, a classy and unique stair leads to the second floor as a two-story ceiling rises above to a handsome balcony. At the rear of the home, the casual living areas combine creating an open floor plan where an array of windows brings the sunshine indoors, perfect for family get-togethers. Don’t miss the cooking island, butler’s pantry and radiant fireplace. Tucked in the corner, the peaceful den is just right for a home office and with an adjoining bath, it can easily double as a guest room. Upstairs, the fanciful balcony looks down on the family room as a two-story ceiling tops this space. Three secondary bedrooms offer ample closet space and share a compartmentalized bath. The utility room is conveniently positioned nearby. At the end of the day, you will find a well-appointed master bedroom awaiting you behind French doors. Decked with premium amenities, the posh bath features a double bowl vanity, shower and soothing whirlpool tub where a two-way fireplace sets the mood. Your grand walk-in closet is just right for organizational space. Don’t miss the bonus room (included in the square footage), perfect for a variety of uses. Designed to serve a lager family, this two-story house plan is a crowd pleaser as it delivers relaxed country living.

