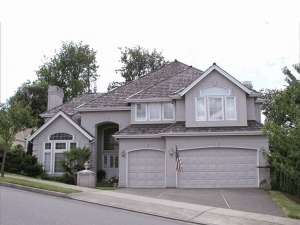There are no reviews
Classy details and a stucco façade adorn the exterior of this Sunbelt home plan. Stepping inside, a curved stair and two-story ceiling are sure to catch your eye as they punctuate the foyer and formal sunken living room. Stylish columns and a raised ceiling define the adjoining dining room while doors open to the patio, ideal for after dinner drinks. Double doors open to the peaceful study, perfect for a home office. A thoughtfully designed kitchen will please the family chef with its large cooking island, corner, window sink, sunny breakfast nook and easy access to the dining room. More columns grace the family room adding touches of elegance while a radiant fire burns in the corner fireplace. The utility room and access to the three-car garage and conveniently positioned nearby. Four bedrooms are arranged on the second floor providing plenty of room for everyone. Walk-in closets enhance the children’s rooms. Bedrooms 2 and 4 share a split bath while Bedroom 3 boasts a box bay window and private bath, perfect for a teenager or guest. Hidden behind French doors, your master suite is teeming with amenities. Designed to please, you will find soothing relaxation with the cozy sitting area and corner soaking tub. You will appreciate the efficiency of the walk-in closet and dual sinks. Stylish and comfortable, this two-story Sunbelt house plan delivers everything you’re wishing for.

