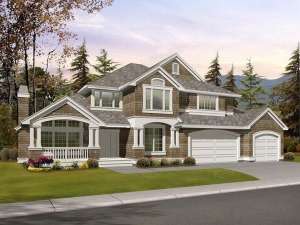Are you sure you want to perform this action?
Create Review
Touches of country charm enhance this welcoming Craftsman home plan. Inside, a family-friendly floor plan provides everything your family might desire for functional and comfortable living. To the left of the foyer, the two-story living room flows seamlessly into the dining room where a raised ceiling and two columns define the space while maintaining openness. Large windows fill these areas with light. Double doors open to the peaceful den on the right, ideal for a home office. At the back of the home, the island kitchen adjoins the cheerful bayed nook and opens to the family room where a fireplace offers warmth. A patio extends the living areas outdoors. You will appreciate the oversized utility room and easy access to the three-car garage. Four bedrooms reside on the second floor enjoying privacy from the living areas. The master bedroom showcases a huge walk-in closet, bayed sitting area and lavish bath complete with dual sinks and corner soaking tub while the secondary bedrooms share a compartmented bath. Use the bonus room (included in the square footage) however you wish, perfect for a rec room, hobby room or home theater. Sporting the look of the Pacific Northwest and packed with surprises, this two-story house plan will be the talk of the neighborhood.

