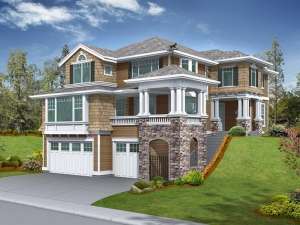Are you sure you want to perform this action?
Create Review
Perfectly designed for a narrow and sloping lot, this Craftsman house plan offers an exciting interior design. Handsome columns decorate the covered entry and the gazebo greeting all who enter. Inside, the cozy den provides a peaceful place to relax and also works well as a home office. Formal entertaining is a breeze with the living and dining rooms positioned next to each other. Columns punctuate the transition from one room to the other creating a classy atmosphere for exquisite dinner parties. The kitchen, breakfast nook and family room combine creating an expansive and spacious gathering space area. More columns define each room while maintaining openness. The family chef will appreciate the large kitchen island, butler’s pantry and easy access to the cheerful nook and dining room. Choose the gazebo porch on peaceful summer mornings to watch the sunrise or have your coffee with the morning paper. Gather in front of the family room fireplace with the kids and share popcorn and a movie. At the end of the day, retreat to the second floor where three bedrooms delight in privacy from the hustle and bustle of the living areas. Fit for a king, the master bedroom is teeming with amenities. You will love the views out your bowed window, appreciate the organizational walk-in closet and find the master bath soothing with its double bowl vanity, window whirlpool tub and separate shower. The utility room and a compartmented bath are conveniently situated outside the secondary bedrooms. Use the bonus room (included in the square footage) however you wish. Generously sized, it works well for a variety of functions. Just right for a family who enjoys spending time together and entertaining, this two-story narrow lot home plan packs quite a punch.

