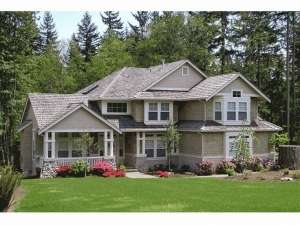Are you sure you want to perform this action?
With the styling of the Pacific Northwest, this classy Craftsman house plan shows off a little country flair with its covered front porch. An interesting roofline affords a custom look while a thoughtful floor plan promotes easy flow of the daily routine. Designed for formal and informal gatherings, the home provides areas for both. A bay window and fireplace enhance the living room as it spills into the formal dining room, an ideal arrangement for exquisite dinner parties. The work-at-home parent will appreciate the peaceful den, just right for a home office. At the back of the home, the well-appointed kitchen is command central as it overlooks the sunny breakfast nook and spacious family room. You will appreciate easy access to the utility room and the three-car, side-entry garage as you go on with your daily activities. Four bedrooms indulge in privacy on the second floor. The secondary bedrooms offer ample closet space and access and compartmentalized bath. Your master bedroom is a relaxing oasis providing a cozy sitting area, huge walk-in closet and deluxe bath sporting a soothing soaking tub. Just right for a variety of activities, the generously sized bonus room (included in the square footage) works well as a rec room, playroom or home theater. Amenity-rich and custom styled, this two-story home plan is sure to be a family favorite design.

