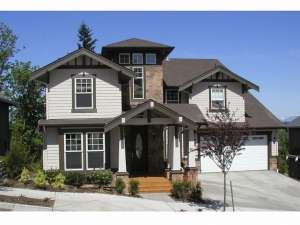Are you sure you want to perform this action?
Perfectly blended European and Craftsman styling give this two-story home plan striking curb appeal. Step inside from the covered front porch and survey the scene from the roomy foyer. An array of windows brightens the combined formal living and dining rooms while a fireplace offers warmth. Relax after work in the peaceful den while dinner is prepared. The family areas are situated at the back of the home and boast an open and spacious floor plan. Sunshine fills the nook and spills over into the family room and kitchen. The family chef will be pleased with the walk-in pantry and meal-prep island. Three bedrooms are situated on the second floor where they indulge in privacy and overlook the dining room from a handsome balcony. In the master bedroom, his and hers walk-in closets surround the entry to the luxury bath. The children’s rooms feature ample closet space and share a hall bath. As your family grows, you can finish the bonus room any way you wish, ideal for a home theater, hobby room or extra bedroom. Complete with a three-car garage, this stylish two-story Craftsman house plan is an instant winner.

