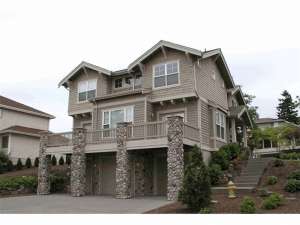There are no reviews
Reviews
Designed for a hillside lot, this two-story home features a three-car drive under garage and a family-friendly floor plan. Tapered columns mark the entry porch and deck while rafter tails and a multi-material façade contribute to Craftsman styling. For those who love to entertain, notice the formal living spaces punctuated by a fireplace, classy columns and a raised ceiling in the dining room, the ideal setting for hosting exquisite dinner parties. For casual get-togethers, you will appreciate the open floor plan where the island kitchen, cheerful breakfast nook and spacious family room combine creating a free flowing space where everyone can be involved in conversation. A handsome deck extends these spaces outdoors, just right for relaxation or dessert under the stars. The work-at-home parent can use the cozy den for an office, complimented with box bay window and double door access to the deck. Upstairs, three bedrooms enjoy privacy and the convenience to the nearby utility room. A trio of windows brightens the master bedroom, boasting a walk-in closet and deluxe bath complete with window garden tub. As your family grows, finish the bonus room (included in the square footage) any way you wish, perfect for a playroom or exercise room. Suitable for a small foot print, this arts and crafts narrow lot house plan packs quite a punch.

