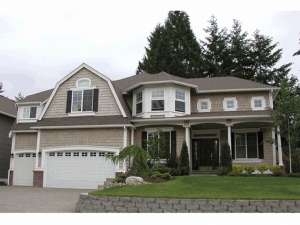Are you sure you want to perform this action?
Create Review
Craftsman style, like that found in the Pacific Northwest, enhances this family-oriented two-story house plan. To the right of the foyer, the two-story living room flows seamlessly into the dining room where a raised ceiling lends to spaciousness. On the left, classy double doors lead to the peaceful den, ideal for a home office. At the back of the home, the island kitchen adjoins the cheerful bayed breakfast nook and opens to the family room. Built-ins and a fireplace make this room a family favorite. A patio extends the living areas outdoors, ideal for grilling and after dinner conversation. Three bedrooms rest on the second floor enjoying privacy from the living areas and the convenience of the nearby utility room. The master bedroom showcases a walk-in closet and luxurious bath complete with dual sinks and splashy garden tub. A bayed window expands Bedroom 2 as it shares a compartmented bath with Bedroom 3. Waiting for your creative touch, the bonus room (included in the square footage) is perfect for a variety of uses – a home theater, exercise room or hobby room. Finished with a 3-car garage, this two-story arts and crafts home plan will catch your eye.

