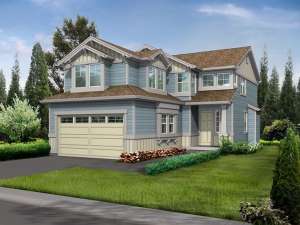Are you sure you want to perform this action?
Create Review
Designed for a narrow lot, this two-story home plan packs quite a punch with its thoughtfully designed floor plan. All of the living areas are arranged on the first floor with sleeping areas placed upstairs for privacy. Upon entering the foyer, your eye will be drawn through the great room and out to the rear patio lending to an open and spacious feel. A raised ceiling and fireplace enhance the great room making it just right for gathering and socializing. With a convenient pass-thru, the chef stays involved in conversation as meals are prepared. Check out the large meal-prep island and eating counter making light work of meals served in the adjoining dining room. You will appreciate the convenience of the nearby utility room and easy access to the 2-car garage. On the second level, walk-in closets grace all three bedrooms. A deluxe bath completes the master bedroom. Finish the bonus room (included in the square footage) now or in the future, ideal for use as a home office, media room or exercise room. Accommodating the needs of a busy family, this narrow lot house has plenty to boast about.

