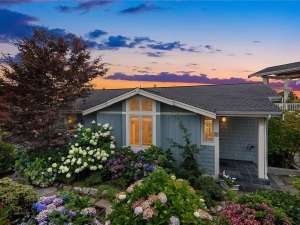There are no reviews
House
Multi-Family
Need a place for the maid or nanny? How about room for overnight guests? Extra sheltered parking? This carriage house plan is the right design for you. The living areas are neatly arranged on the main level where the kitchen, living room and breakfast nook team up creating an open floor plan, great for gathering and relaxing. Special features here include a fireplace flanked by built-ins, a cooking island, ample pantry space and access to the deck. The generously sized bedroom enjoys semi-private bath access and delivers comfortable accommodations. On the lower level, two overhead doors open to the 855 square foot, three-car garage providing plenty of sheltered parking. A convenient workshop is positioned nearby pleasing the family handyman. A design that can’t be beat, this three-car garage plan with workshop will get the neighbors talking.

