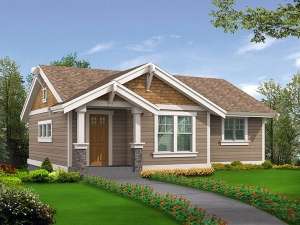Are you sure you want to perform this action?
Create Review
Styled with the looks of a Craftsman cottage, this carriage house plan is going to surprise you with its comfortable living quarters and its two-car, side-entry, drive-under garage. Just right for a sloping backyard, you can add a cozy in-law or guest suite to your property with plenty of auto storage. Or perhaps you have an aging relative who prefers to live independently, but needs a little assistance now and then. This garage apartment design provides a private living space all on one level while maintaining easy access to you. Entering from the covered front porch you’ll find the living room and eat-in kitchen combine creating an open gathering space, perfect for daily activities and visiting with friends and family. Two bedrooms are secluded at the rear and share a full bath. One bedroom could easily convert to an office or hobby room if desired. Interior stairs lead to the two-car, drive-under garage below delivering 768 square feet of sheltered parking. Safely store two cars here or use this space for a workshop. Functional for a variety of uses, this carriage house plan is sure to please you!

