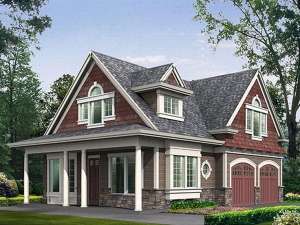There are no reviews
This unique carriage house plan is sure to surprise you. Begin with its Northwestern façade brought to life with stone accents, a column lined porch and sparkling windows. Adding to its Craftsman appeal, two carriage style doors open to the 720 square foot garage, perfect for the growing family fleet or storage of other items such as lawn and garden equipment. An array of windows fills the parking area with natural light. Now take a look at the living quarters accessed via the two-car garage or from the covered front porch. Unlike most garage apartment plans, this design positions the open living areas on the first floor and the sleeping areas upstairs. On the main level, the kitchen, bayed breakfast nook and living area team up creating an open and flexible space, which accommodates all types of activities. Don’t overlook the handy meal-prep island or the charming box bay window. Upstairs, two bedrooms boast walk-in closets, private baths and immediate access to the laundry room. Pay attention to the peaceful loft open to below, ideal for an office, sitting area and much more. Perfect for a weekend retreat, a guest suite or a home all its own, this detached carriage house plan is more than you could ask for!

