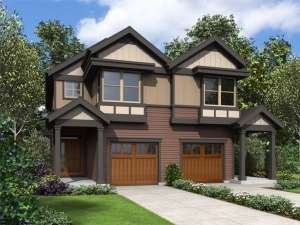Are you sure you want to perform this action?
Styles
House
A-Frame
Barndominium
Beach/Coastal
Bungalow
Cabin
Cape Cod
Carriage
Colonial
Contemporary
Cottage
Country
Craftsman
Empty-Nester
European
Log
Love Shack
Luxury
Mediterranean
Modern Farmhouse
Modern
Mountain
Multi-Family
Multi-Generational
Narrow Lot
Premier Luxury
Ranch
Small
Southern
Sunbelt
Tiny
Traditional
Two-Story
Unique
Vacation
Victorian
Waterfront
Multi-Family
Create Review
Plan 034M-0029
Listed overall dimensions include the dining room bump-outs and the overhang for the master baths
Unit A: 1st Floor – 638 sf, 2nd Floor – 893 sf, Total – 1531 sf, 3 bedrooms, 2.5 baths, 1-car garage 259 sf
Unit B: 1st Floor – 638 sf, 2nd Floor – 905 sf, Total – 1543 sf, 3 bedrooms, 2.5 baths, 1-car garage 259 sf
Write your own review
You are reviewing Plan 034M-0029.

