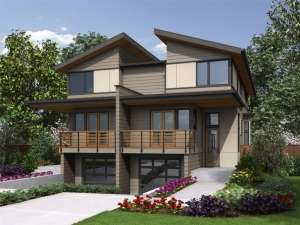Are you sure you want to perform this action?
Styles
House
A-Frame
Barndominium
Beach/Coastal
Bungalow
Cabin
Cape Cod
Carriage
Colonial
Contemporary
Cottage
Country
Craftsman
Empty-Nester
European
Log
Love Shack
Luxury
Mediterranean
Modern Farmhouse
Modern
Mountain
Multi-Family
Multi-Generational
Narrow Lot
Premier Luxury
Ranch
Small
Southern
Sunbelt
Tiny
Traditional
Two-Story
Unique
Vacation
Victorian
Waterfront
Multi-Family
Create Review
Plan 034M-0028
Listed overall width includes the bump-outs for the kitchen/dining room windows
Width is 36’-8” without the bump-outs for the kitchen/dining room windows
For the foundation options, the “partial basement” portion is the garage area only shown on the lower-level floor plan while the “partial slab” or “partial crawl space” is the portion of the foundation behind the garage
Units A & B: 1st Floor – 1081 sf, 2nd Floor – 920 sf, Total – 2001 sf, 2 bedrooms, 2.5 baths, 2-car garage 420 sf
Write your own review
You are reviewing Plan 034M-0028.

