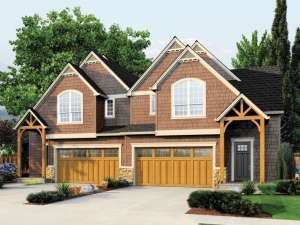Are you sure you want to perform this action?
Styles
House
A-Frame
Barndominium
Beach/Coastal
Bungalow
Cabin
Cape Cod
Carriage
Colonial
Contemporary
Cottage
Country
Craftsman
Empty-Nester
European
Log
Love Shack
Luxury
Mediterranean
Modern Farmhouse
Modern
Mountain
Multi-Family
Multi-Generational
Narrow Lot
Premier Luxury
Ranch
Small
Southern
Sunbelt
Tiny
Traditional
Two-Story
Unique
Vacation
Victorian
Waterfront
Multi-Family
Plan 034M-0025
Decorative details and front facing gables give this duplex house plan plenty of curb appeal
First floor holds a two-car garage, laundry closet, two bedrooms and a hall bath
Main living areas are arranged on the upper level and deliver an open floor plan with vaulted ceilings and access to the deck
Master bedroom enjoys a private bath and walk-in closet
Unit A: 1st Floor – 688 sf, 2nd Floor - 974 sf, Total – 1662 sf, 3 bedrooms, 2.5 baths, 2-car garage
Unit B: 1st Floor – 688 sf, 2nd Floor - 987 sf, Total – 1675 sf, 3 bedrooms, 2.5 baths, 2-car garage
Write your own review
You are reviewing Plan 034M-0025.

