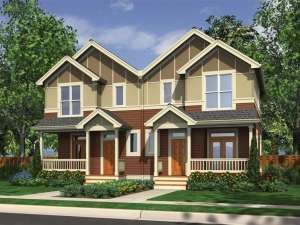Info
There are no reviews
Covered front porch welcomes all inside both units of this multi-family house plan
Main floor delivers the living areas complete with fireplace, media center, eating bar and dining area
Three bedrooms and two baths enjoy privacy on the upper level
Laundry closet is conveniently located near the bedrooms
Units A & B: 1st Floor – 695 sf, 2nd Floor -661 sf, Total – 1356 sf, 3 bedrooms, 2.5 baths
There are no reviews
Are you sure you want to perform this action?

