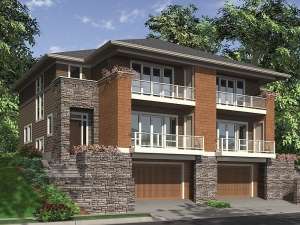Are you sure you want to perform this action?
Create Review
An ideal multifamily dwelling to tuck into a hillside, each unit of this home is contained to just 30 feet in width. Whether the view is to the front or to the rear, projecting decks on the home’s upper levels will provide residents with a place to relax while soaking it in. Stone and brick accents on the façade offer a natural counterpoint to the glass and metal deck railings and windows. Stone retaining walls with planters can be built to lead up to the main doors. Inside, a U-shape staircase and an elevator connect the floor plan’s three levels, making it accessible for anyone. The kitchen, dining room, and great room are conveniently open, allowing ceiling beams, flooring changes, cabinetry, and built-ins to define the rooms. The great room features a fireplace flanked by media built-ins. The home’s three bedrooms are on the top level. A walk-in closet, large shower, and spa tub outfit the master suite. Two more bedrooms share a full bath. The ground level houses the garage, which includes space for a workbench. A media room and an unfinished storage area round out the floor plan.
Units A & B: 1st Floor - 1158 sf, 2nd Floor – 1212 sf, Lower Level – 491 sf, Total - 2861 sf, 2-car garage

