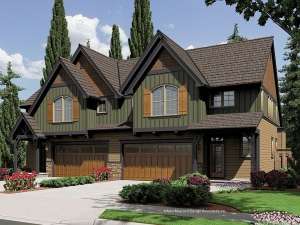There are no reviews
House
Multi-Family
Reviews
Separately styled entries help distinguish the two complexes of this multifamily home plan. One features a portico with decorative stick-style braces, while the other features a flat-roofed porch. Both entrances lead to a two-bedroom, two-story floor plan inside. The kitchen, dining room, and living room share open space and treat occupants to a fireplace, island snack bar, and views to the back through windows in the dining room and the living room. Balconies overlooking the living room and entrance add drama and a sense of openness to the floor plan and they lead to a pair of master suites. Each suite provides a walk-in closet, a private bath, and an arched window crowned with a vaulted ceiling. Perfect for roommates, this Northwestern styled duplex house plan is hard to resist.
Units A & B: 1st Floor - 819 sf, 2nd Floor – 807 sf, Total – 1626 sf, 2-car garage

