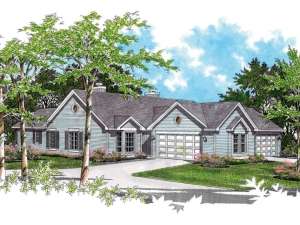There are no reviews
House
Multi-Family
Reviews
Privacy is practically assured in this duplex plan. One side has a side-load garage protecting its entry; the other has a front-load garage. The interiors are essentially the same, with spacious capacity and appealing amenities. At the entry you will find a half-bath and coat closet, plus access to the laundry room, which acts as a transition between the living areas and the garage. An island serves the kitchen and affords a space for snack-bar dining. Decorative columns define the vaulted living room brightened with a bay window. This space effortlessly flows into the nearby dining room, ideal for entertaining. For everyday affairs, the family room offers a fireplace and sliding glass doors to a rear patio. Further down you will find the secluded master suite and one additional bedroom. Both bedrooms have private baths. The master bath offers a shower and dual sinks; the hall bath is equipped with a tub. A walk-in closet in the master suite adds to its attraction. Finished with many or today most desired elements, this multi-family house plan has plenty to offer a small family or perhaps a retired couple.
Units A & B: 1376, 2-car garage

