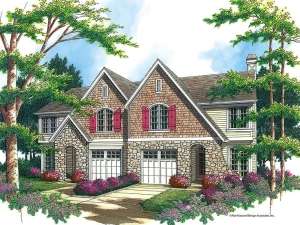Are you sure you want to perform this action?
House
Multi-Family
Create Review
Born from architectural elements of English country and Tudor design, this stunning duplex home plan contains gracious living spaces. The two units are mirror-images and begin with a recessed entry set back alongside a one-car garage. A study with nine-foot ceiling opens directly off the entry hall, which has a coat closet and half-bath. Step down just a few steps to the two-story great room with fireplace and sliding glass doors to the backyard. An island kitchen and nook with nine-foot ceiling are nearby. Bedrooms and a laundry alcove are on the upper level. The master suite showcases a tray ceiling, a walk-in closet and a full bath with dual basins. Bedrooms 2 and 3 enjoy ample closet space and share a full bath. Designed with touches of elegances and many or today’s most requested features, this multi-family house plan offers comfortable and functional living for two families.
Units A & B: 1st Floor - 1073 sf, 2nd Floor – 880 sf, Total – 1953 sf, 1-car garage

