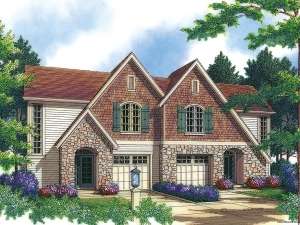Are you sure you want to perform this action?
House
Multi-Family
Create Review
Twin peaks, filled with the flavor of the English countryside, contain nearly identical duplex units. Cedar shingles and coarse stone enhance the effect. Each side has a one-car garage to the front and opens at an arched, recessed entry. Immediately to one side of the entry is a stairway to the upper level. A U-shaped kitchen sits next to the dining room (with twelve-foot ceiling) and has a pantry and snack counter. The great room is sunken just a few steps and features a fireplace and double doors opening to the rear yard. A first-floor master suite is a convenient trend. This one has a walk-in closet, twelve-foot tray ceiling and bath with dual sinks. Space for a stackable washer/dryer is nearby. Two secondary bedrooms reside on the second level and share a split bath with private vanities and dressing areas. This striking multi-family house plan is sure to please you.
Units A & B: 1st Floor - 1073 sf, 2nd Floor – 512 sf, Total – 1585 sf, 1-car garage

