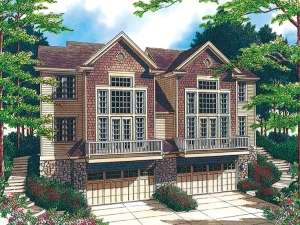Are you sure you want to perform this action?
Create Review
What could be better than owning a luxury dwelling? Owning two luxury dwellings! These side-by-side homes incorporate every convenience, every amenity into a striking duplex house plan. Voluminous great rooms soar two stories to the roofline, eliciting compliments from all who gather there. That's not all. Each great room features a fireplace, a floor-to-ceiling wall of windows, and French doors that open to a balcony. Adjacent spaces house the dining room and an efficient U-shaped kitchen with a built-in pantry. The sink peninsula is open to the great room and includes a sit-down snack counter. Master suites with walk-in closets are housed on the main level of each dwelling. Double doors lead into the bedroom; French doors open to the outdoors. The adjoining bath is equipped with a double-sink vanity, whirlpool tub, and a privacy compartment for the toilet and shower. Laundry facilities are beside the master suite. The top floor is occupied by two generously sized bedrooms with large closets, a full bath, and a loft area that's ideal for a home office. Half walls in the hall and office overlook the great room below. Suitable for a sloping lot, a two-car, drive-under garage finishes each unit of this duplex. Decked with many or today’s most requested features, this multi-family house plan is an instant winner.
Units A & B: 1st Floor - 1248 sf, 2nd Floor – 660 sf, Total – 1908 sf, 2-car garage

