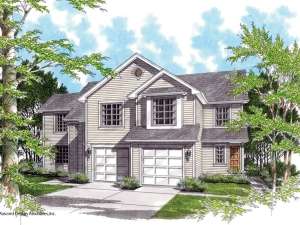Are you sure you want to perform this action?
Create Review
Which unit is your favorite? Each side of this delightful duplex offers great livability and charming extras for a comfortable lifestyle. Unit A opens from a recessed entry to roomy living and dining rooms and a railed staircase to the upper level. The living room has a warm hearth; the dining room sports sliding glass doors to the rear yard. The U-shaped kitchen is tucked behind the one-car garage, near a half-bath and the laundry room. Three bedrooms upstairs include one with a private bath. Bedrooms 2 and 3 share a compartmented bath with dual sinks. Unit B has an angled entry door opening to a spacious foyer. A coat closet, half-bath and garage access are found here. Living and dining areas are to the back. The living room has a corner hearth. Sliding glass doors in the dining room access the backyard. The upper level holds three bedrooms--two with walk-in closets--and a shared compartmented bath. The laundry room is also on the second floor in this unit.
Unit A: 1st Floor - 654 sf, 2nd Floor – 817 sf, Total – 1471 sf, 1-car garage
Unit B: 1st Floor - 651 sf, 2nd Floor – 812 sf, Total – 1463 sf, 1-car garage

