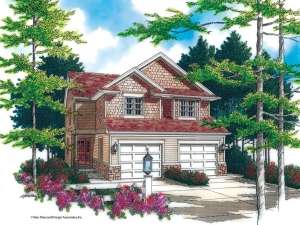There are no reviews
This quaint-looking cottage holds a secret - it is actually two separate, mirror-image units in one structure. Each side of this duplex design has identical floor space, opening from a covered angled entry. The raised foyer holds a half-bath and coat closet, plus stairs to the upper level. Under-stair storage is accessed via the half-bath. A large great room and open kitchen reside to the back of the plan. A nine-foot ceiling, corner fireplace and sliding glass doors to a rear deck make the great room special. A large pantry adds to kitchen storage. Ascend the T-shaped staircase to find its split at the landing to Bedroom 3 on one side and the master suite and Bedroom 2 on the other. The master suite and the Unit B’s Bedroom 3 features box-bay windows. Serving the secondary bedrooms, you will find a convenient Jack and Jill bath. Note the laundry alcove on the second floor and dual sinks in the master bath. A one-car garage at street level is reached by a door in the entry hall. Loaded with comfortable living and a functional floor plan, this multi-family home plan sports a stylish Craftsman look.
Units A: 1st Floor - 637 sf, 2nd Floor – 890 sf, Total – 1527 sf, 1-car garage
Units B: 1st Floor - 637 sf, 2nd Floor – 882 sf, Total – 1519 sf, 1-car garage

