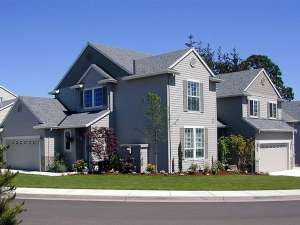There are no reviews
Reviews
Though its appearance says single-family home, this plan is actually two separate dwellings, each with double garage. The unit on the left has a side entry, opening to a main hall with half-bath and open stairway to the upper level. Its main entry is through recessed double doors with a great room on the left and the dining room and kitchen/nook on the right. The great room features a fireplace and is defined by a decorative column at the hallway. An open counter between the dining room and kitchen allows the family cook to stay involved when entertaining. Second-floor bedrooms include a master suite with private bath and two family bedrooms sharing a bath. The laundry is also on the upper level. The right-hand unit puts its garage at the front and has a small covered porch protecting the entry. Past the open stair are a two-story great room with optional fireplace, a modified U-shaped kitchen and a dining area. A half-bath sits at the end of the hall. Bedrooms in this unit are also on the upper level, as is the laundry. An open gallery overlooks the great room on one side and entry foyer on the other. Floor planning in the whole structure maintains maximum privacy.
Unit A: 1st Floor - 723 sf, 2nd Floor – 711 sf, Total – 1434 sf, 2-car garage
Unit B: 1st Floor - 708 sf, 2nd Floor – 793 sf, Total – 1501 sf, 2-car garage

