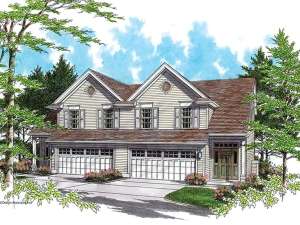Are you sure you want to perform this action?
Create Review
Designed with treasured traditional pieces, this multi-family home plan is accented with shuttered multi-pane windows, an entry with sidelights and transom, and double garages protecting the units from street noise. Great planning allows each side of this two-unit design to look and live large - even with a smaller footprint. First-floor spaces include a two-story great room next to a modified U-shaped kitchen and dining room. The kitchen enjoys efficiency with its pantry and peninsula counter. The plans include an optional fireplace in the great room, if you wish. Near the entry to the two-car garage you’ll find a half-bath and a coat closet stands at the ready in the main entry hall. Bedrooms are on the second level - two family bedrooms and a master suite with private bath. A balcony hall overlooks both the great room and the foyer below offering a touch of elegance. A walk-in linen closet and a laundry alcove finish off the second floor. Comfortable and stylish, this duplex house plan is an instant winner.
Units A & B: 1st Floor - 704 sf, 2nd Floor – 782 sf, Total – 1487 sf, 2-car garage

