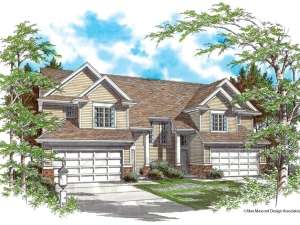There are no reviews
House
Multi-Family
Reviews
Not a typical multi-family structure, this design is both visually appealing and designed for great livability. Its mixture of horizontal wood siding and brick complement multi-pane windows and solid porch columns. Convenient features inside dominate the identical units of the duplex. Begin with a front-facing 2-car garage that shields living spaces from street noise. Then proceed inside to find a commodious floor plan with a great room, dining room and kitchen on the main level and three bedrooms on the upper level. Thoughtful extras include a nine-foot ceiling in the great room and a light-filled dining room with outdoor access. A coat closet and under-stair storage are found in the entry hall. A half-bath graces the service entry to the garage. The laundry room is thoughtfully placed on the upper level, near the bedrooms providing convenience. Dual sinks and a walk-in closet enhance the master suite. A compartmented bath serves the children’s needs. This duplex house plan offers all the comforts of home in a quaint design.
Units A & B: 1st Floor - 655 sf, 2nd Floor – 809 sf, Total – 1464 sf, 2-car garage

