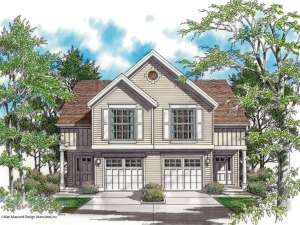Are you sure you want to perform this action?
Create Review
Wonderful traditional elements mark the exterior of this duplex home plan and give it plenty of curb appeal. Though smaller in square footage, each side holds plenty of living space and three bedrooms. The two units are identical, though mirror imaged, with one small exception: the left-hand unit has a slightly larger master bedroom. A covered entry opens each plan and leads down a hall, past the open-rail staircase to a dining room and a living room. The living room contains sliding glass doors to the rear yard. The kitchen has a peninsula with double sink overlooking the living room. The single-car garage is accessed via a service entry with half-bath. Three bedrooms are located on the upper level: two family bedrooms and a master suite. Both the master salon and Bedroom 3 are vaulted. A laundry alcove is also on the upper level offering convenience. Designed for a narrow lot, this multi-family home plan offers two comfortable living units.
Unit A: 1st Floor - 832 sf, 2nd Floor – 620 sf, Total – 1452 sf, 1-car garage
Unit B: 1st Floor - 832 sf, 2nd Floor – 620 sf, Total – 1452 sf, 1-car garage

