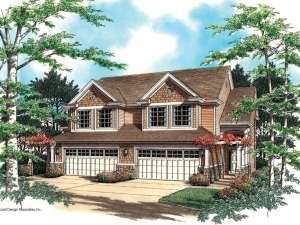There are no reviews
House
Multi-Family
Reviews
Cozy Craftsman appointments highlight the exterior of this duplex house plan including cedar shingles, multi-pane windows and stone-accented porch columns. Each side features a double garage and a trellised walkway to a covered entry. Both units contain the same comfortable floor plan in mirror image. A two-story living room with media center, a dining room with porch access and a modified U-shaped kitchen comprise the living areas on the main level. The kitchen has a peninsula counter and the dining room ceiling rises to nine feet. The laundry room and a half-bath sit in a hall leading to the garage. Three bedrooms reside on upper level, one of which is a master suite decked with walk-in closet and private bath. Double sinks and a separate tub and shower make the master bath convenient. Bedrooms 2 and 3 feature ample closet space and a cheerful window while sharing a hall bath. Designed with comfortable living for two families, this multi-family home plan has plenty to offer.
Units A & B: 1st Floor - 785 sf, 2nd Floor – 902 sf, Total – 1687 sf, 2-car garage

