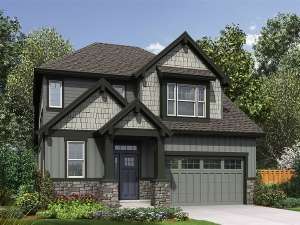Are you sure you want to perform this action?
Create Review
A splendid mix of Craftsman and European details adorn this narrow lot home plan giving it a striking look. Beyond the covered front porch, the entry makes a lasting first impression with its 19’ ceiling. To the left, a cozy office is just right for the work-at-home-parent. Beyond, you’ll find the open living areas neatly arranged with a direct line of sight from the kitchen island to the great room. Special features in this open gathering space include natural lighting in the dining area and a vaulted ceiling, fireplace and built-ins enhancing the great room. Your master bedroom is positioned behind the 2-car garage which shields it from street noise. You’ll appreciate your private bath and walk-in closet. The laundry room and a half bath polish off the main level of this home. Upstairs, the peaceful loft provides a computer desk, making it an ideal homework station for the kids. Three family bedrooms boast walk-in closets and share a full bath. If you’re looking for a family friendly home that works well on a narrow lot, this two-story house plans is worth taking a closer look!

