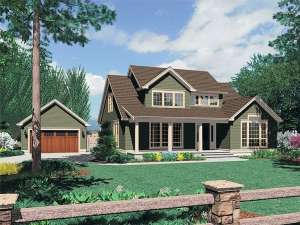There are no reviews
House
Multi-Family
Reviews
Who wouldn't love a covered front porch? It's the stuff of nostalgia and adds enchantment to a façade. This one fronts a most engaging country home designed for both comfort and style. The main level includes living and dining spaces, plus a vaulted master suite. Take a look at the spacious great room anchored by a corner fireplace, the sunny dining room with backyard access and the island kitchen complete with snack bar, planning desk and culinary pantry. The den is topped with a vaulted twelve-foot ceiling and reveals a full wall of organizational built-ins. A half-bath is just around the corner. For soothing refreshment, indulge yourself in the spa tub in the master bath. Two bedrooms on the upper level share an efficient compartmented bath. The ample games room on this floor will host hours of fun for everyone. Plans for a detached, two-car garage are also included with the blueprints. Fashioned with the look and feel of an old farmhouse yet ready to accommodate today’s families, this two-story country house plan is an instant winner.

