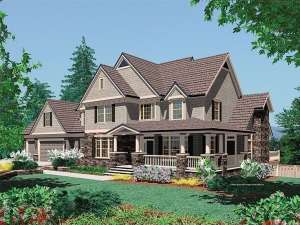There are no reviews
Like farmhouse style, but want a luxury plan? This country Craftsman house plan will satisfy on both counts - promising to become a treasured family home for many years. No farmhouse would be complete without a wrapping porch - this one included. Sturdy columns atop stone pediments add extra Arts and Crafts flair. Beyond the porch lies a fine floor plan with a great room, private den, island kitchen and dining area. A full deck is accessible from the dining area, but extends to the great room, as well. Perfect for gatherings large or small, the great room boasts a fireplace flanked with windows and a built-in media center while accessing the wraparound porch. Engineered for efficiency, the kitchen features a prep island/snack bar combo and a walk-in pantry. Grill masters will appreciate easy access to the rear deck, great for cookouts and barbeques. Completely practical, the three-car garage enters via the utility room loaded with cabinets, laundry facilities and a handy coat closet. Ideal for a guest suite or the in-laws, Bedroom 4 enjoys a private bath and walk-in closet. For true luxury, look to the elevator, which reaches all three levels of the home and adds a special measure of convenience. The second floor delivers privacy to the vaulted master bedroom, two family bedrooms and a cozy study. Double doors, a private balcony and deluxe bath with spa tub highlight the master retreat. The family bedrooms share a hall bath. (Note Bedroom 4 on the main level could serve as a second master suite, if you choose.) Pay attention to the quite study, perfect for reading before bed. The kids will like the window seat, just right for daydreaming and gazing. The bonus space can be developed later, ideal for a recreation space or playroom. If you like, you can also develop the lower level as well, an unfinished walkout basement with access to a patio for hillside and sloping lots.

