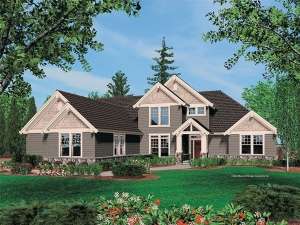Are you sure you want to perform this action?
Create Review
Not for the minimalist, this luxury home is grand in scope and size. With Craftsman influences, the exterior uses an interesting blend of cedar shingles, lap siding and stone to complement its many gabled roofline. For entertaining on both casual and formal levels, the main floor holds a formal dining room, a massive great room and a cozy dining nook. Reaching up to two stories, the ceiling in the great room lends volume to its appeal. A corner fireplace and built-in media center act as charming focal points, and a wall of windows takes in views of the rear yard. Decorative columns separate the great room from the formal dining room while maintaining an open feel. On the right are a peaceful den, a half-bath and the master suite, which stretches around to the rear of the plan. Vaulted ceilings top the sleeping area while the bath is finely appointed with a spa tub, separate shower, dual lavatories and walk-in closet. On the left side of the home, a family bedroom with full bath, walk-in closet and private vanity works well as a guest suite or easily accommodates a live-in family member. Strategically positioned, the large laundry area is situated in the service hall to the three-car garage, complete with workbench, helping to keep things tidy. Now take a look at the gourmet kitchen serving both the dining room and nook with ease. Special features here include a grand work island, walk-in pantry with prep sink and a breakfast bar. Ascend the U-shaped stair to the second level where two more bedrooms and a full skylit bath accommodate the children’s needs. A games room with wet bar also is located here. Filled with everything you will love and nothing you won’t want, this luxurious two-story house plan will be the envy of the neighborhood.

